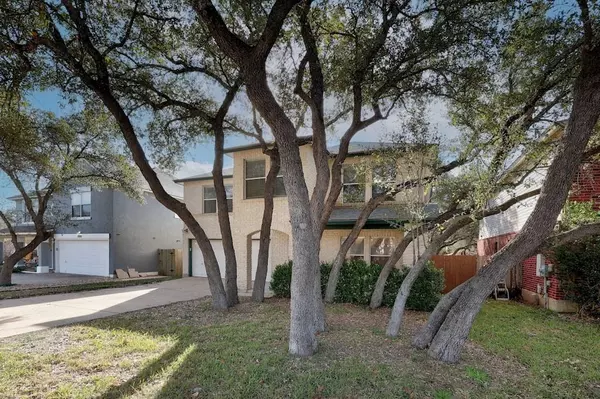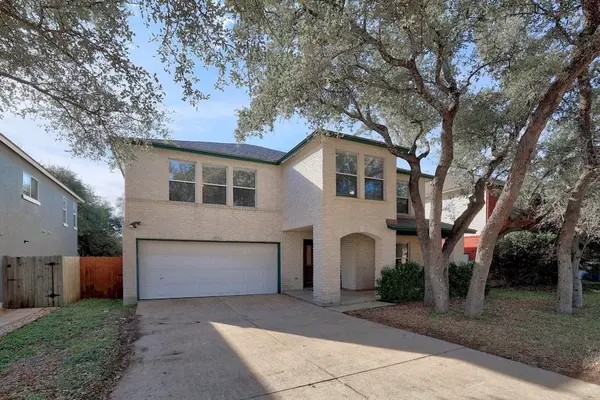2002 Continental PASS Cedar Park, TX 78613
3 Beds
3 Baths
2,656 SqFt
UPDATED:
01/18/2025 10:04 AM
Key Details
Property Type Single Family Home
Sub Type Single Family Residence
Listing Status Active
Purchase Type For Sale
Square Footage 2,656 sqft
Price per Sqft $157
Subdivision Trails At Carriage Hills Sec 2
MLS Listing ID 1078139
Bedrooms 3
Full Baths 2
Half Baths 1
HOA Fees $108/ann
HOA Y/N Yes
Originating Board actris
Year Built 2000
Tax Year 2024
Lot Size 6,011 Sqft
Acres 0.138
Property Description
Enjoy multiple versatile living spaces and large bedrooms, including a primary suite with generous closets for all your storage needs. The pantry and utility room offer additional storage options, while the garage keeps your belongings well-organized. Pretty wood grain tile on the main floor adds a touch of warmth and elegance.
The exterior has a charming front porch framed by mature trees and a beautiful stone finish. In the backyard, relax on the deck and take in the serene views of a huge yard with shade-providing trees. Exterior steps from the deck lead you to endless possibilities for outdoor fun and relaxation.
This home offers the perfect combination of style, comfort, and functionality.
Location
State TX
County Williamson
Interior
Interior Features Breakfast Bar, Ceiling Fan(s), Laminate Counters, Double Vanity, Eat-in Kitchen, Interior Steps, Kitchen Island, Multiple Dining Areas, Multiple Living Areas, Pantry, Walk-In Closet(s)
Heating Central, Electric
Cooling Central Air
Flooring Carpet, Tile, Vinyl
Fireplaces Type None
Fireplace No
Appliance Dishwasher, Disposal, Exhaust Fan, Microwave, Oven, Double Oven, Electric Water Heater
Exterior
Exterior Feature Exterior Steps
Garage Spaces 2.0
Fence Back Yard, Fenced, Privacy, Wood
Pool None
Community Features Cluster Mailbox, Curbs, Park, Pool
Utilities Available Electricity Available, Underground Utilities, Water Available
Waterfront Description None
View None
Roof Type Composition
Porch Deck, Front Porch, Patio
Total Parking Spaces 2
Private Pool No
Building
Lot Description Curbs, Interior Lot, Level, Many Trees, Trees-Medium (20 Ft - 40 Ft)
Faces North
Foundation Slab
Sewer Public Sewer
Water Public
Level or Stories Two
Structure Type Masonry – Partial,Stone
New Construction No
Schools
Elementary Schools Cc Mason
Middle Schools Running Brushy
High Schools Leander High
School District Leander Isd
Others
HOA Fee Include Common Area Maintenance
Special Listing Condition Standard





